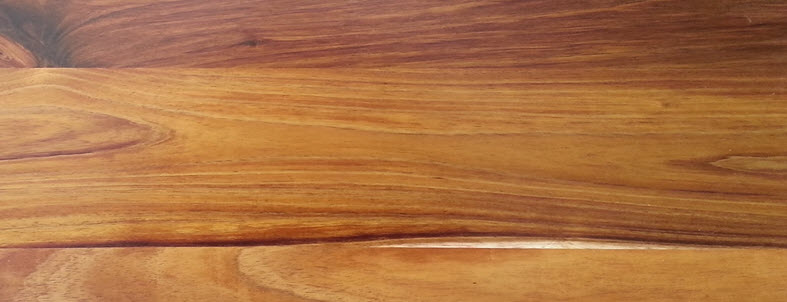Weatherboards and Cladding Know How

Tips to Maintain Weatherboards After Installation
Important: Timber weatherboards should not be installed if their moisture content is outside the range of 14 - 18 %.
It is the building owner's responsibility to ensure that the cladding system receives regular maintenance so that it continues to perform at its required level.
Maintenance Interval
For most areas (especially coastal, bush covered and inner-city area) maintenance should be performed at least once every 6-12 months. Maintenance may be required as often as once every six months, depending on the level of pollution, dirt in the environment.
For sheltered, inland locations, maintenance should be performed once every 12-18 months.
Maintenance Requirements
Regular maintenance is to include the following 5 steps:
- Wash all the exterior surfaces with low-pressure water to remove dust, dirt and other contaminants; a). Extra attention should be given to areas that are not exposed to rain such as sheltered areas below eaves; b). Do not direct high pressure water at any part of the cladding system as this may damage the timber surface. Take care especially around sensitive junctions such as joinery surrounds and other flashings; where you must avoid forcing water past anti-capillary gaps and flashings in to the wall cavity.
- Use a soft bristle nylon brush or broom with water and an appropriate cleaning agent (refer to paint manufacturer for correct cleaning agent specific to their paint system) to remove stubborn or persistent dirt and surface contaminants. Rinse thoroughly with water after cleaning operation to remove any excess cleaning chemicals. Do not use aggressive cleaning chemicals and always ask advice from ITI Timspec /coatings supplier.
- Inspect all the surfaces and junctions for signs of damage, wear-and-tear, or coating breakdown. Where coating surface has broken or eroded (oils/stains) remedial action required: a). remove all damaged or loose coating (may involve sanding back to solid timber); b). Spot prime any bare timber (if repainting); c). Ensure the timber is fully dry; d). re-coat with minimum two coats of the product originally used to initially overcoat the timber.
- Repairing or replacing any damaged or deteriorated items in order to preserve the weather-tightness of the building. a). Small isolated areas of dry rot (highly unlikely) in timber can be cut out and filled then primed and coated; b). For larger areas of deterioration: remove and replace either the damaged section or the entire board for any deteriorated timber boards (includes scribers, cover boards and weatherboards). Prime and coat the replacements as required; c). Other items (soakers, flashings and capping's) may need to be replaced in their entirely.
Important points
Correct Nail Placement
Ensure nail fixings are placed correctly in accordance with selected profile. A single fixing per board at each fixing point. Nail placement is to be maximum 10mm in from the side of the rebate (35mm from the top lap of weatherboard). Ensure nail does not penetrate lower under-lapping board.
Nail on Upwards Angle
All weatherboard nails should be installed on a 5º upward slope so that no water cannot run down the nail through the cavity.
Weatherboard Nails Must Never Penetrate a Flashing
Flashings provide a secondary line of defense at critical points, by nailing through the flashing you provide a clear path for water to tract along.
Pre-drill
Weatherboards will require pre-drilling for pilot holes before nailing to reduce the risk of splitting
Check What Treatment your H3.1 Pine Is
ACQ and CuAz treatments are more corrosive than CCA and should not be used in contact with galvanized metals. This means that ACQ or CuAz need stainless steel nails. Also, regardless of the treatment H3.1 timber should not be used where it contacts galvanized flashings (use aluminum, stainless steel or uPVC).
Plain Head
Check out your weatherboard spacing before you start nailing board up. Ensure correct set out of boards on any given wall elevation may need to be cut down to fit wall width. Do not extend or reduce the 25mm lap requirement or 'creep' the board to fit.
Cavity Battens must Direct Water Outwards
Ensure the sloped top edge of cavity battens directs water outwards (away from the framing).
Trim One Side of Battens Only
When trimming cavity battens (often required at joinery heads to allow for flashing tape and cavity base closure) make sure you only trim off the side that will be going against the framing. The 20X70 mm cut-outs need to be full-sized on the side facing outwards (against weatherboards) to allow for drainage.
TOP